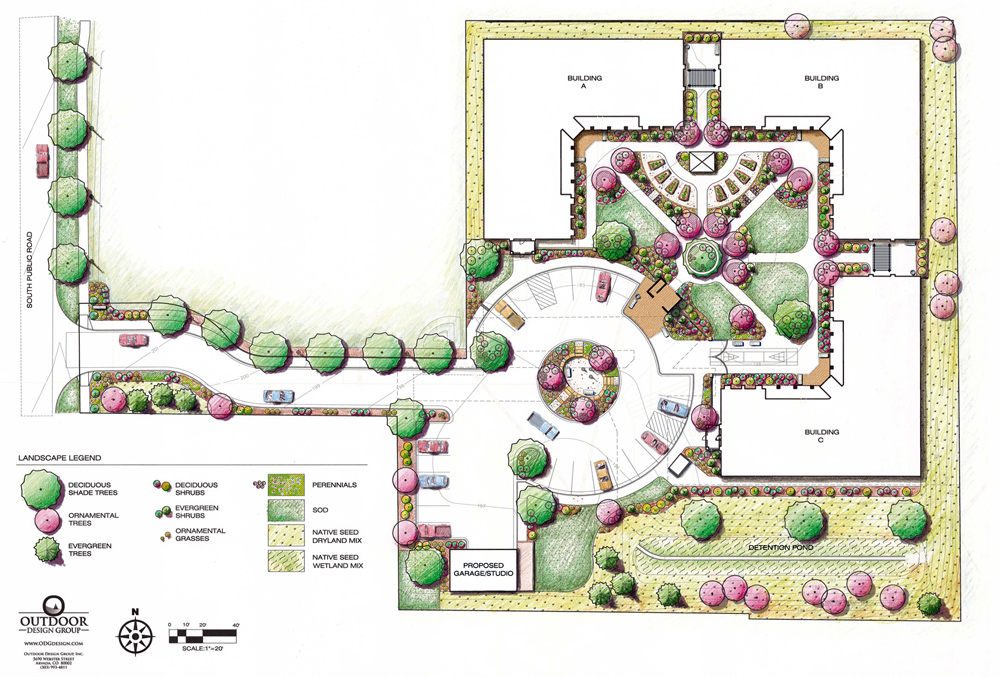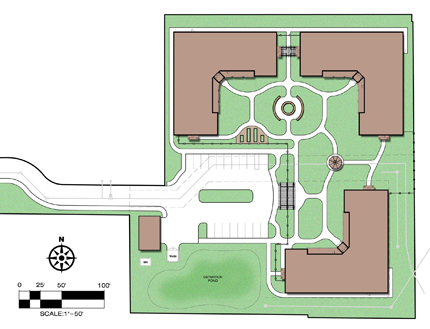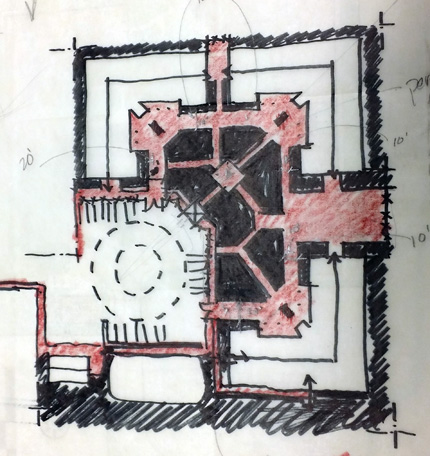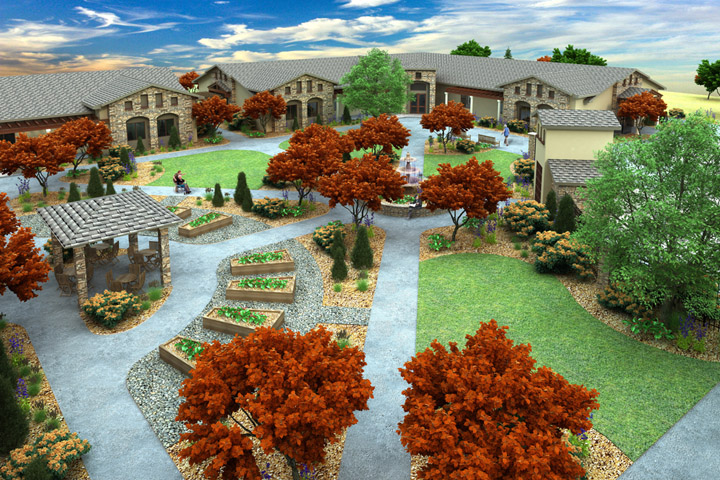As the Baby-boomers continue to age, and with Generation X not far behind, the need for assisted living and memory care facilities has been on the rise. Outdoor Design Group has had the opportunity to work on several Assisted Living and Memory Care residential facility projects over the years. One AL/MC project we participated on recently, Landmark Assisted Living, is located in the town of Lafayette, Colorado.
With wonderful clients and a great design team, Landmark Assisted Living and Memory Care was a positive experience for our staff, and something we look back on with pride. This locally owned and operated facility was thoughtfully designed with a unifying landscaped courtyard at the core of the small complex of three buildings.

The genesis of the idea for this green heart of the site plan came during several different charrette meetings held at our office with the owners, architects, planners, civil engineers and us, the landscape architects. Becoming involved in the project from an early stage helped us insure that the importance of outdoor spaces would be an integral component of this Italianate site design. Inspired by a Tuscan hill town village, an entrance tower concept became one of the key features of the plan.

Faced with an odd shaped lot, the design team determined that there would be a long entrance drive into the center of the lot, with a circular drive/parking area reached just before the buildings and courtyard. One advantage of the long entrance drive, is the ability to have the courtyard area conveniently located near the circle drive and parking, yet far enough from the busy and noisy traffic of a main thoroughfare.

The circular drive provides a perfect sequence for a vehicle drop-off, but we realized that the center of this drive could also become a nice landscape focal point for people as they entered the site.
After navigating the circle drive, visitors then encounter the entrance gate and tower. Reinforcing the Tuscan theme, the tower provides a delightful “landmark” for the site, and makes a great entrance into the gated landscape.

The layout of the buildings is predominately to the north and east sides of the property. This scenario provides a mostly southern and western exposure of the courtyard, which leads to an outdoor space that is rarely shaded in the cold months, fostering an exterior space that is sunny and easy for the snow to quickly melt. A formal water feature anchors the center of the courtyard design.
Due to the open and bright exposure in the courtyard, we proposed a series of raised garden beds where residents of the facility could indulge their green thumbs and get their hands in the dirt. If the sunny space gets too warm, there is a shade structure and several trees to provide protective seating spots to enjoy the outside air. And if residents or staff are in need of a simple stroll to clear their mind or get their blood flowing, there is a small network of interconnected walkways inside this gated courtyard that allows for that.

The Landmark Assisted Living and Memory Care facility has turned out to be a great project that brings the pleasures of a gated courtyard and Tuscan style architecture together to create a wonderfully inviting and therapeutic outdoor experience for residents, visitors and staff members of the facility.
This is the official blog of Outdoor Design Group, Colorado Landscape Architects. For more information about our business and our services, click here.