Project Highlight: Roundabout RV & Water Resort
At Outdoor Design Group, we’re thrilled to spotlight our latest project, the Roundabout RV & Water Resort, nestled in the picturesque rolling hills of Oxford, Mississippi. This unique resort promises a blend of natural beauty, modern amenities, and thoughtful design, catering to a wide array of visitors, from Ole Miss fans to vacationing families and local residents.
Embracing Nature, Overcoming Challenges
Designing the Roundabout RV Resort presented a distinctive set of challenges. Our primary goal was to provide safe amenities, level RV pads and ADA-accessible routes all while preserving the site’s natural beauty. The rolling hills, mature trees, creeks, and ponds of North Mississippi’s landscape required innovative solutions to maintain the scenic charm while ensuring functionality and accessibility. Our team at Outdoor Design Group worked meticulously to balance these elements, creating a harmonious environment that highlights the area’s natural splendor.
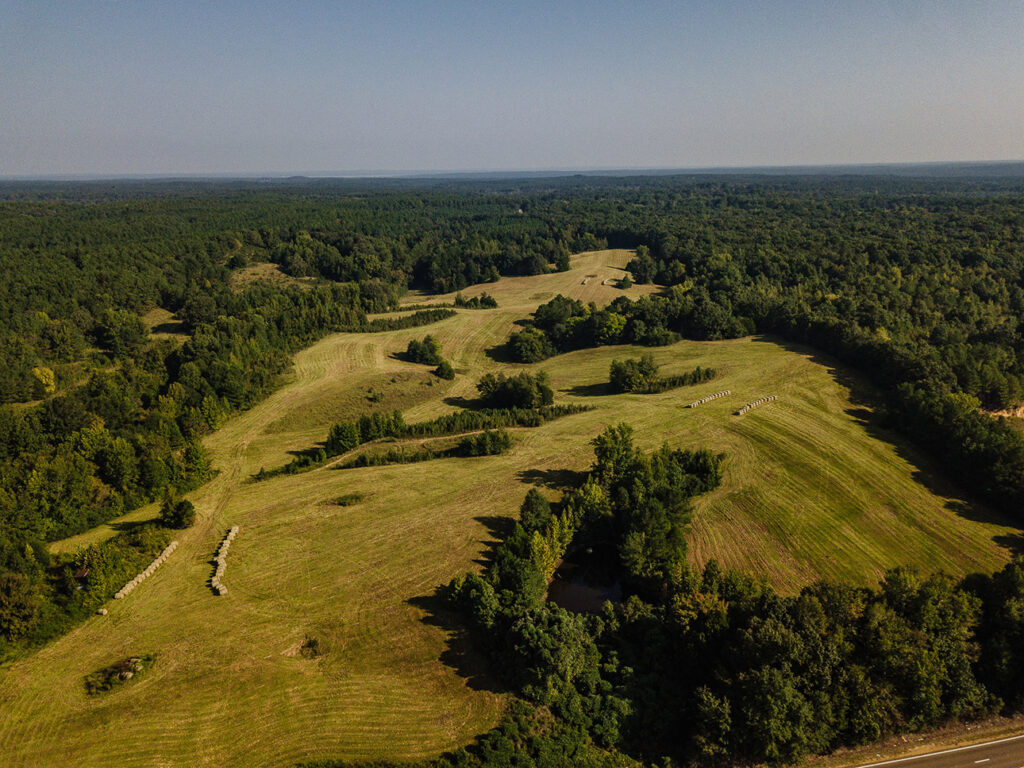
A Haven for All
The Roundabout RV Resort is more than just a place to park your RV; it’s a destination tailored to a diverse audience. Whether you’re a visitor, a student or faculty member of Ole Miss, a family on vacation, or a local resident looking for a staycation, the resort offers something for everyone. For those without an RV, the on-site luxury cottages provide a cozy and comfortable alternative, allowing everyone to enjoy the resort’s amenities and natural beauty.
Highlights of the Resort
The Roundabout RV Resort boasts an impressive array of amenities designed to enhance your stay:
- Recreational Activities: Enjoy fishing ponds, playgrounds, a fitness center, business center, shuffleboard, pickleball and basketball courts, a dog park, picnic areas, walking trails, a food truck plaza, and a yoga/zen pad overlooking the pond.
- Water Park Extravaganza: Dive into fun with a splash pad, lazy river, hot tubs, family pool, and a 21+ pool complete with a swim-up bar and sun deck.
- Community Spaces: Gather with friends and family at the sandy beach, community pavilions, storm shelters, bonfire areas, and more.
- Convenience and Comfort: Golf cart rentals ensure easy mobility around the resort, while the various pavilions and shelters provide perfect spots for gatherings and events.
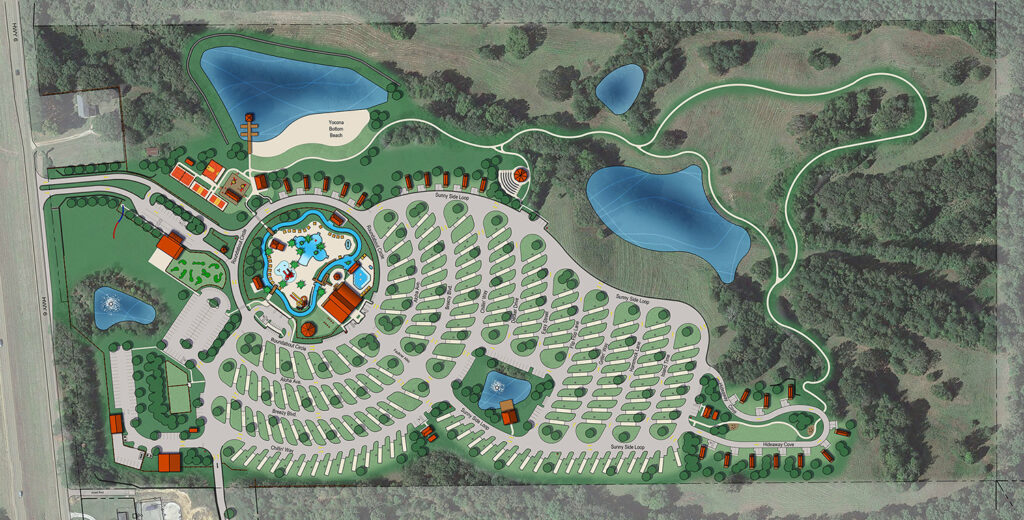
The Design Journey
The design process for the Roundabout RV Resort began with a comprehensive site visit to fully understand the property’s unique characteristics and potential. Our team conducted several versions of concept sketches, exploring various layouts until we identified the most ideal plan. This iterative process involved close collaboration with engineers and water attraction specialists, allowing us to refine the design further. Through this collaborative effort, we developed a final site plan that seamlessly integrates the resort’s amenities with the natural landscape, ensuring an exceptional experience for all visitors.

A Collaborative Effort
The success of the Roundabout RV Resort is a testament to the collaborative efforts of several key players. We partnered with the Co-Founders Drs. Alison & Andrew Ross and Chris & Jay Hughes, Mersmann Consulting Group, Williams Engineering Consultants, and Synery Aqua Tech to bring this vision to life. Each team brought their expertise and dedication, contributing to the project’s overall excellence.
Community Excitement and Economic Impact
The local community has shown overwhelming support and excitement for the Roundabout RV Resort. Senator Nicole Boyd highlighted the project’s significance, stating, “This is a super exciting project. It is innovative. There is a huge market need for people that are travelling across the state… This will be a great recreational spot. It has great interstate access and will be able to have people from all over the south use Oxford as a landing spot. It also solves a real need in our community when people come in to the university for ball games and weekends at the university. They’ll have a first-class RV spot to be able to go and have the wonderful recreation amenities right here close to town. I think we’ve all been working at the state level to make sure that people understand that this is a true economic development project for the region. The tourism this will bring in will be absolutely incredible. It’s like nothing else that we have really in this whole region.” (watch the full interview here)
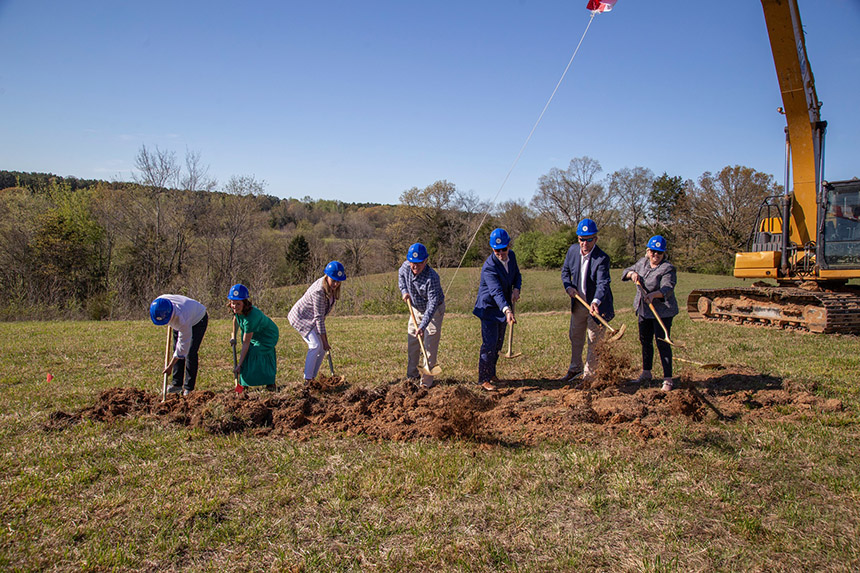
Project Statistics
- Resort Size: 85 acres
- Project Cost: $22 million
- Estimated Completion: Spring 2025
The Roundabout RV Resort represents a new chapter for Oxford, Mississippi, offering a premier recreational destination that promises to bring joy, relaxation, and economic growth to the region. We at Outdoor Design Group are proud to have played a part in this transformative project and look forward to welcoming visitors to experience all it has to offer.
Follow along with the construction of this project by visiting www.roundaboutoxford.com
This is the official blog of Outdoor Design Group, Colorado Landscape Architects. For more information about our business and our services, click here.
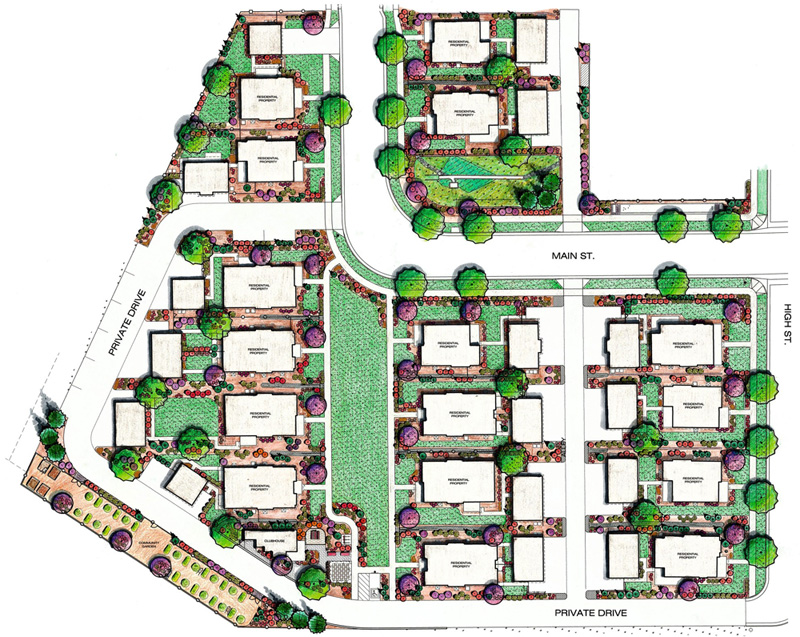
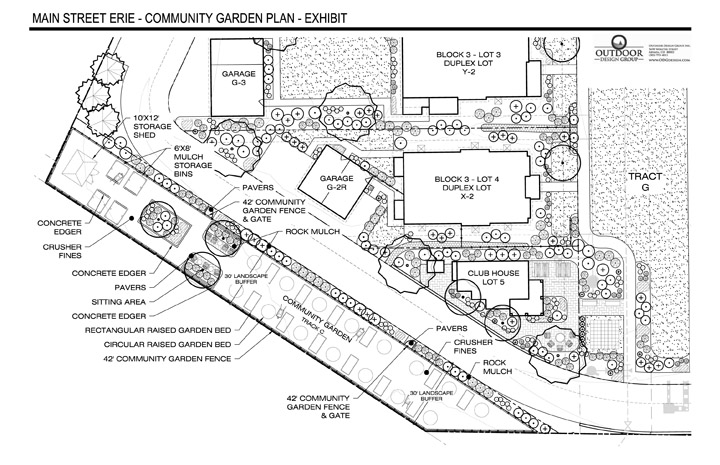
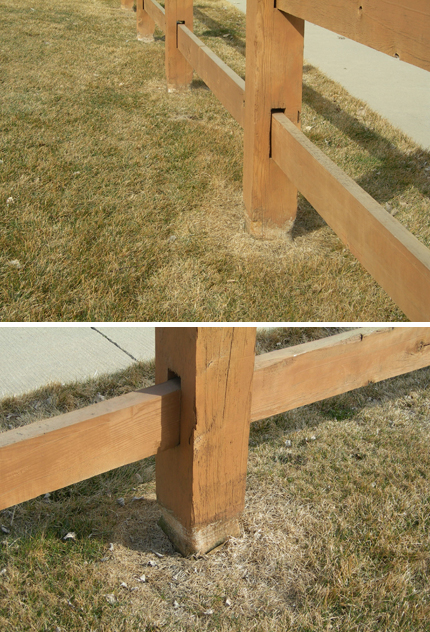
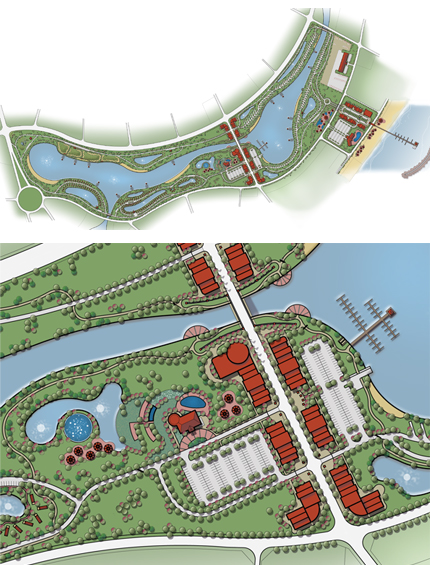
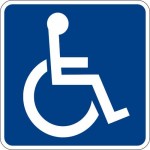 Design.
Design.