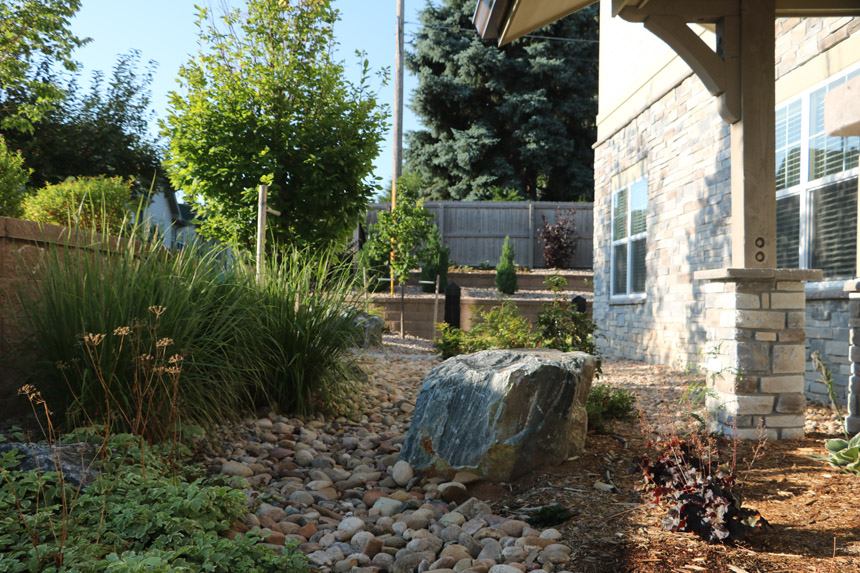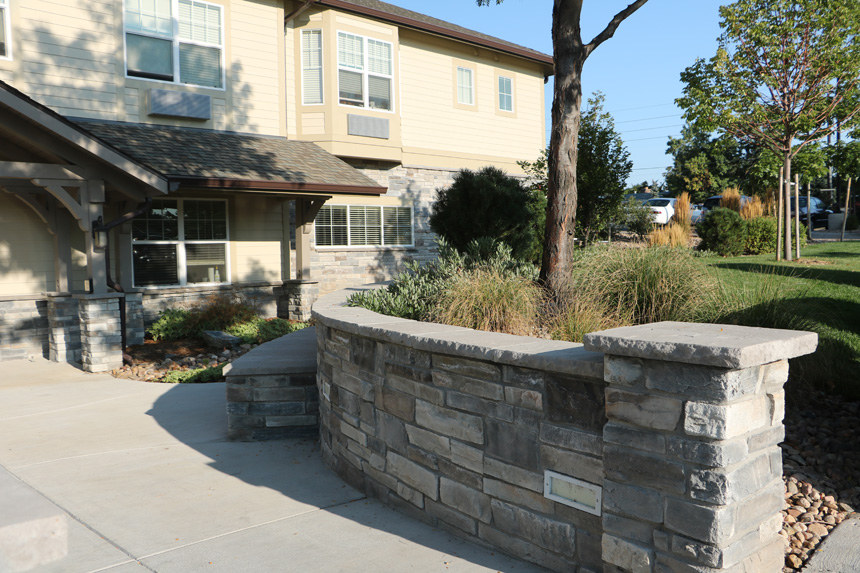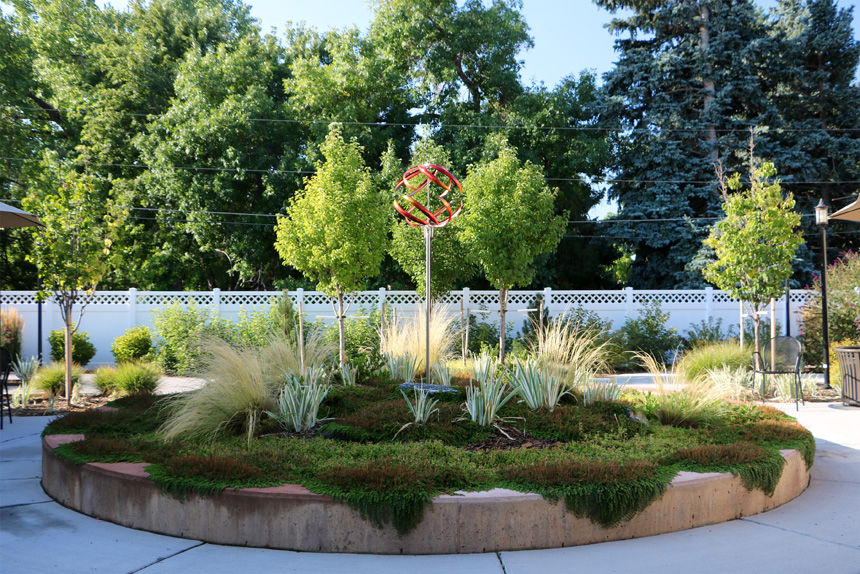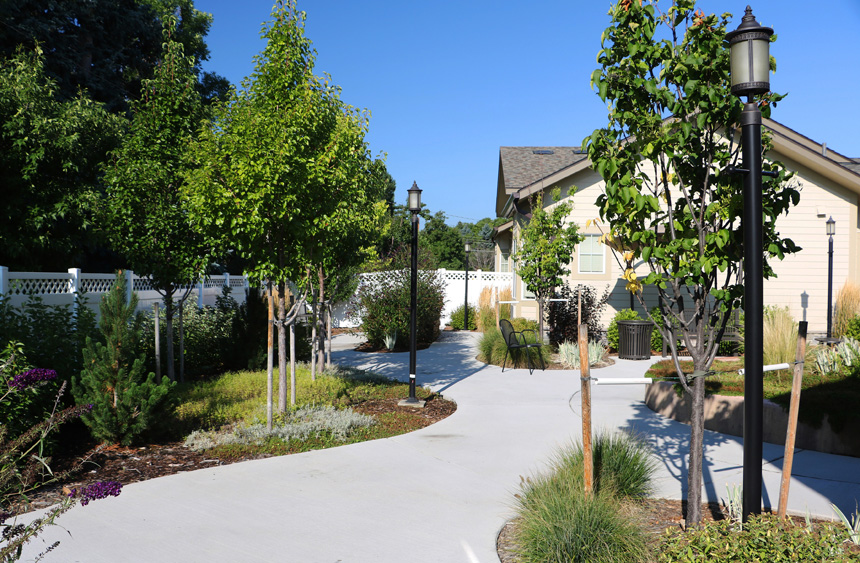Located in Littleton, Colorado, The Gardens at Columbine is a memory care/assisted living facility on which Outdoor Design Group provided landscape design services. This site was an expansion of an existing assisted living facility onto adjacent property. This new building provides a space for adding memory care services to the facility’s roster of other existing services for senior citizens.
As the new building was being planned for this recently acquired property, we designed the outdoor spaces, walkways and landscaped gardens to surround this new structure. Because the site was not terribly large, and the proposed building sizable in scope, this provided several challenges. From how to fit parking spaces into a small space to designing safe and sound emergency exit pathways, this project was a challenging but satisfying endeavor.

One of the first challenges we had to face was how to provide a working landscape at the east entrance to the building. This entrance is near the other existing building, and is the preferred access point for employees traveling between buildings. The difficulty here was adding an entrance walkway that would transition from a higher elevation parking lot then drop down to a doorway that sits slightly below grade relative to the parking lot. Retaining walls were necessary in this area so we added built in benches at the walls to provide useful amenities along this path. Step lights in the walls provide a soft illumination for this well used pathway.

Prior to construction, the original site was filled with trees, as it had been a large lot with one single family home on it. While some of the existing trees could not be saved due to the scope of the proposed building, we worked with the city and the owner to save as many trees as we could. For example we spent a significant time working and re-working the landscape plan with the civil engineer on the project to reconfigure the entrance drive and parking areas to save several existing trees on the north and east sides of the property.
The namesake gardens are located in the internal courtyard of the project. These outdoor spaces give residents of the facility a charming scene that invites them to go outside and get some fresh air amid the trees, shrubs and raised bed gardens.
Stepping out of the building and into the courtyard, the first of the raised planting beds one encounters is a large circle comprised of a poured-in-place concrete seat wall that is chock full of colorful perennials, wispy ornamental grasses, low growing shrubs and scraggy boulders.

As you step further into the courtyard, you encounter wooden raised bed gardens where residents of the facility can indulge their gardening bug and get their hands dirty in the soil. These two beds are situated on opposite sides of the courtyard, connected by a concrete walk where the residents can circumnavigate to achieve fresh air and exercise, ensconced in the protective calm of these hidden gardens.

This is the official blog of Outdoor Design Group, Colorado Landscape Architects. For more information about our business and our services, click here.