by Guest Writer
The city of Denver uses various improvement districts to construct, improve, and maintain neighborhood and commercial areas. One such General Improvement District (GID) has been created for a section in the large Northeast Denver neighborhood of Montbello, and is called the Gateway General Improvement District (GID). We are happy to have been contracted by The Gateway GID in hopes of helping to revitalize the neighborhood by updating the current landscape and introducing more drought-tolerant, colorful plant varieties for areas around the neighborhood. These areas include street tree lawns, detention ponds, a large drainage channel, and the monument sign area. The nearby green space study, as seen below, analyzes the nearby park spaces, most of which are too far from most homes in the GID to be within walking distance. This posed a great opportunity for us to not only revitalize the outdated and rundown landscape around the neighborhood, but to help create community green spaces, by utilizing the barren and unused detention ponds.
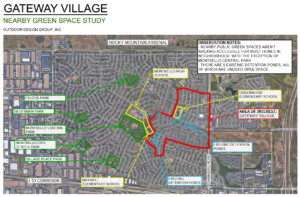
The streetscapes throughout the neighborhood contain endless amounts of water-guzzling bluegrass, along with landscape beds overflowing, overgrown junipers and bare spots where other shrubs have died. Our design has these streetscapes being updated to replace the existing sod and desolate landscape beds with drought tolerant shrub varieties and rock mulch to reduce irrigation requirements while also providing a cohesive and interesting landscape year-round.
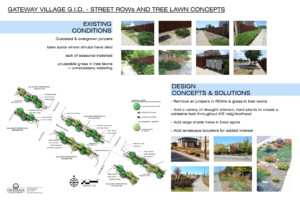
In the detention ponds around the neighborhood, our landscape designs aim to incorporate a more usable lawn space with pedestrian access, as well as add colorful, xeric varieties of shrubs and trees to the perimeter of the pond at street level to increase passerby interest and beautify the area. These ponds present a huge opportunity to provide nearby families with accessible parks. Two of the detention ponds are located directly across the street from two elementary schools in the neighborhood. These particular ponds presented us with a huge opportunity to not only turn these unused areas into park spaces, but educational learning landscapes as well.
We collaborated with Denver Public Schools to incorporate interesting educational elements and various ecosystems that will coincide with lesson plans made by teachers. Ecosystems include a wetland ecosystem where students can do water testing and observe the various birds and insects, as well as a dryland ecosystem featuring drought tolerant, native Colorado plant varieties. Other educational elements include a pollinator garden that will feature colorful shrubs and perennials attractive to bees and butterflies, demonstrating the importance of pollinators.
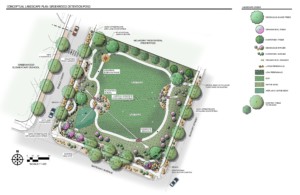
A boulder garden can also be found in the new educational landscape designs with an array of boulders showcasing Colorado’s diverse geology. To offer a more structured outdoor classroom, we have designed the detention pond slopes to incorporate an amphitheater with siloam stone slab seating. To top it off, children can follow a concrete pathway painted with the planets from our solar system, down into one of the amphitheaters.
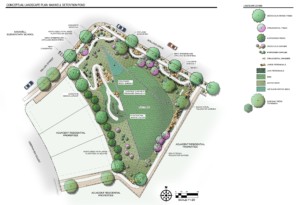
With the Gateway Village General Improvement District being large in scope, we hope to reach a vast majority of the community at and positively impact them with all of these desired improvements.
This is the official blog of Outdoor Design Group, Colorado Landscape Architects. For more information about our business and our services, click here.
Related Posts:
by Matt Corrion
As the Denver metro area continues to grow in population and our real estate market experiences growing pains, many existing multi-family housing properties have become golden opportunities for renovation and renewal. Here at Outdoor Design Group, we have recently been contracted by several clients to not only bring a fresh look to these common area landscapes, but to incorporate various outdoor amenities and create an extension of usable outdoor living space.
A couple of notable landscape renovations we have been fortunate enough to design were two properties owned by a California real estate company. They appointed us to help redesign the landscape to compliment their building renovations, giving each outdated property a much needed face lift.
The first property, located in Federal Heights, Colorado, is a large complex comprising of several units and a separate leasing and fitness center building. The leasing and fitness center was to be completely remodeled, and the entrance reconfigured. Our landscape design incorporates hardscaping like retaining walls and unique paving surfaces that compliment the updated architecture, and guide users toward the new entrance. Additionally, the numerous low-water plant species were selected and placed throughout the beds to create interest with their distinctive structural forms and colorful habits, which molded with the new modern style the client was striving toward.
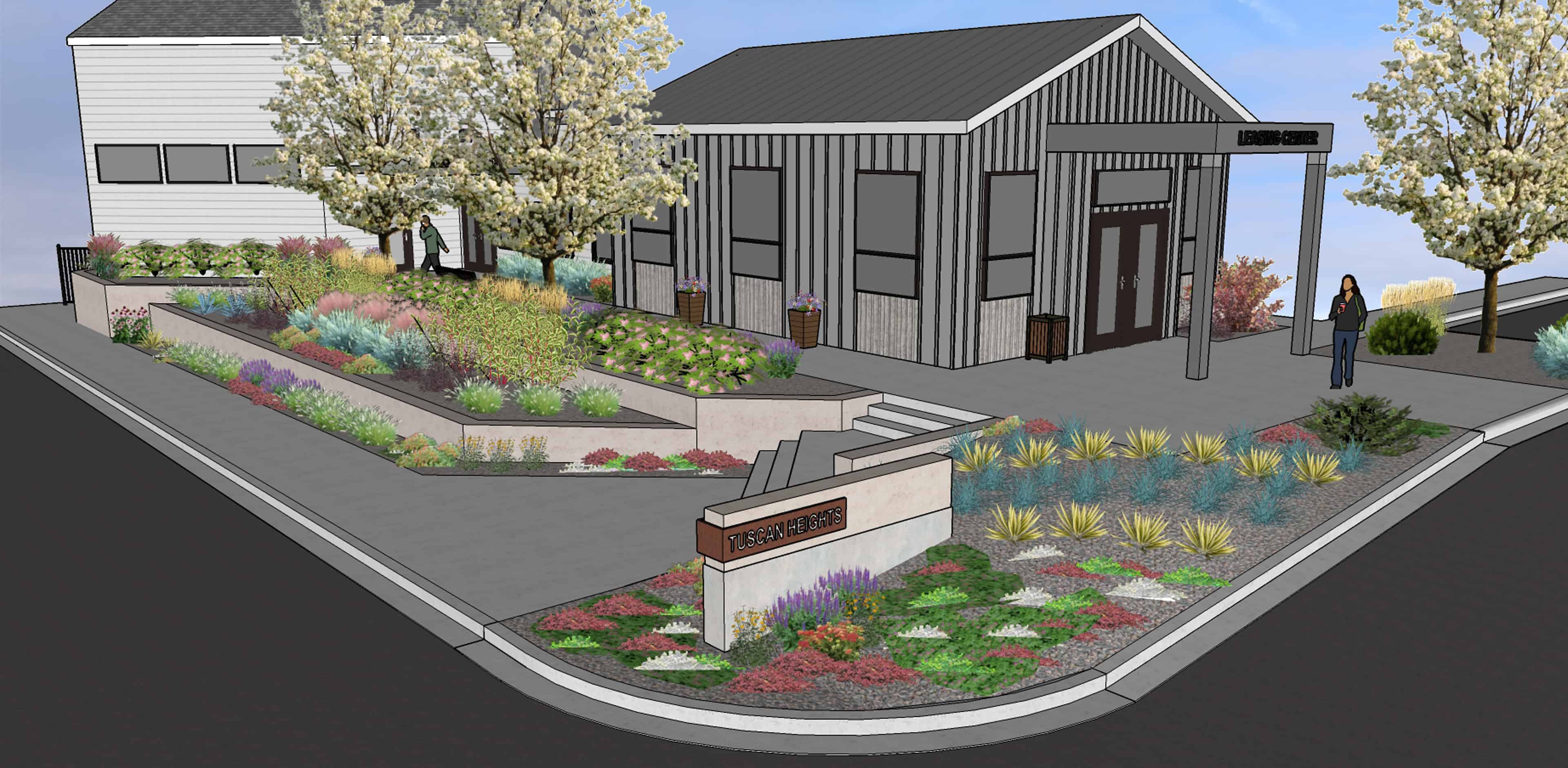
A 3D rendering of the modern style entrance landscape helped our client to better visualize the space.
Attached to the East side of the leasing and fitness center is the community pool area, which was also overdue for a fresh look. In our design, the existing pool was to remain as is, but the surrounding pool deck was modified to be larger with a sleek, colored pool deck coating. A striking modern style gas fireplace was incorporated at the west end and amenities like shade structures, grilling stations, LED landscape lighting and picnic tables provide the finishing touches on the new design.
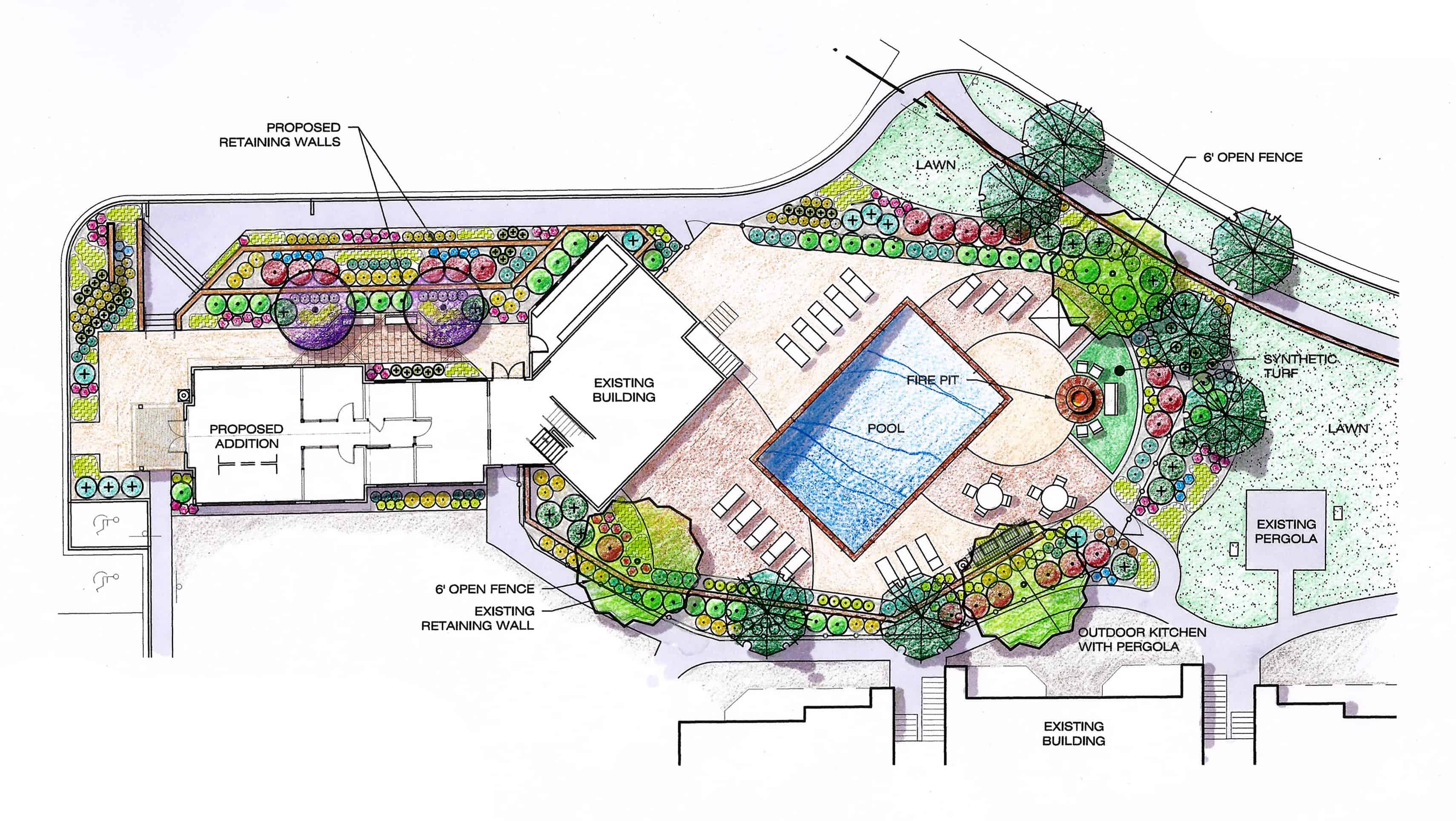
Original concept design.
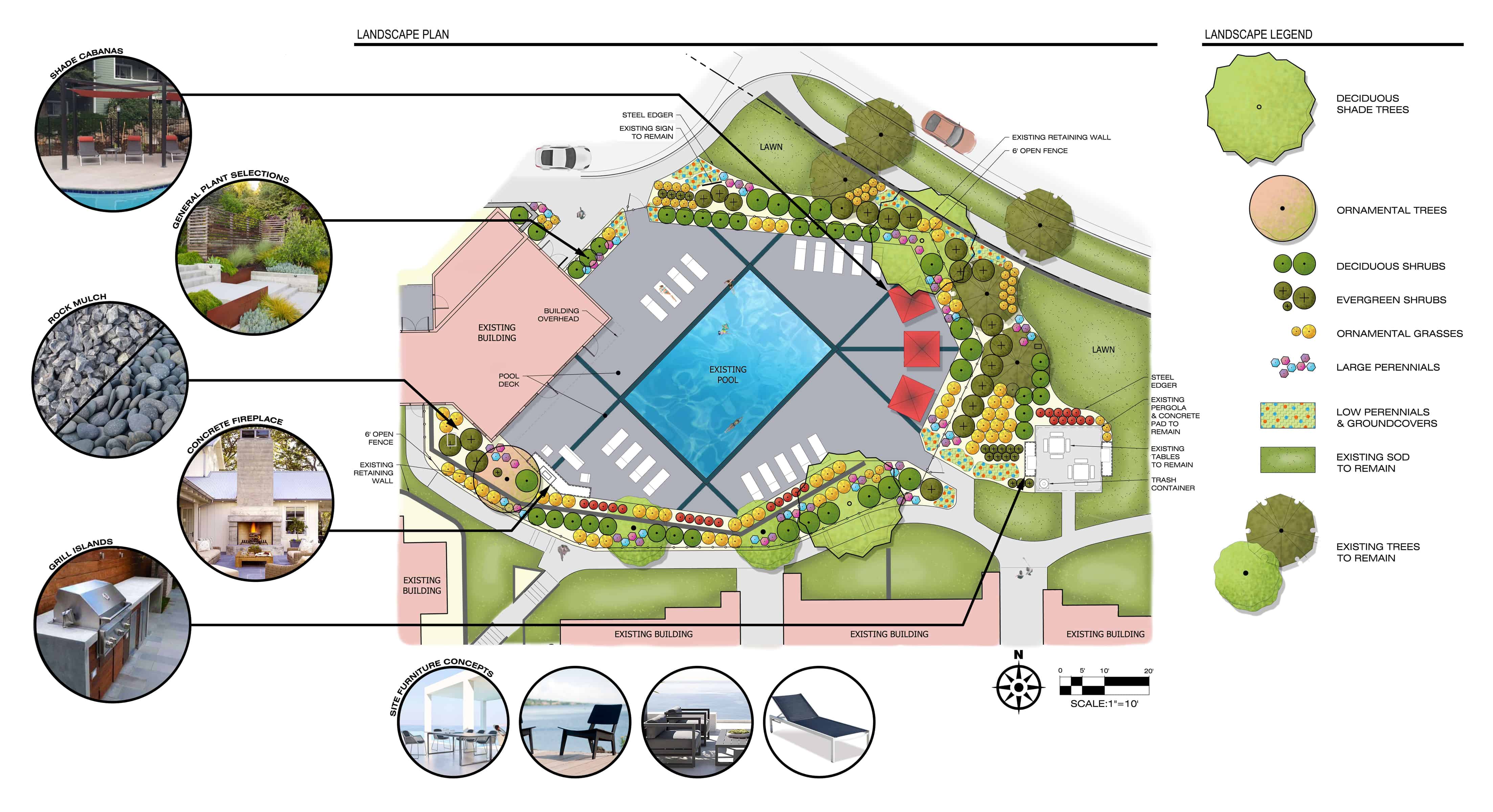
Digital rendering of the final design.
The second multi-family property Outdoor Design Group provided landscape design services for is located in Lakewood, Colorado. Its existing pool area was drab and outdated with no extra amenities. Our design integrated a large turf area for games, outdoor kitchen with a pergola, and a gas fire pit, all alongside a brand new decked out pool house designed by a Phoenix based architecture firm. The large bi-fold doors were designed to fully open toward the pool, and create effortless indoor/outdoor living. We welcomed the opportunity to design a space that allowed us to really visualize and get excited about how the space would be used. Additionally, the low-water use plantings surrounding the pool were chosen to provide year-round interest as well as screening from the nearby road.
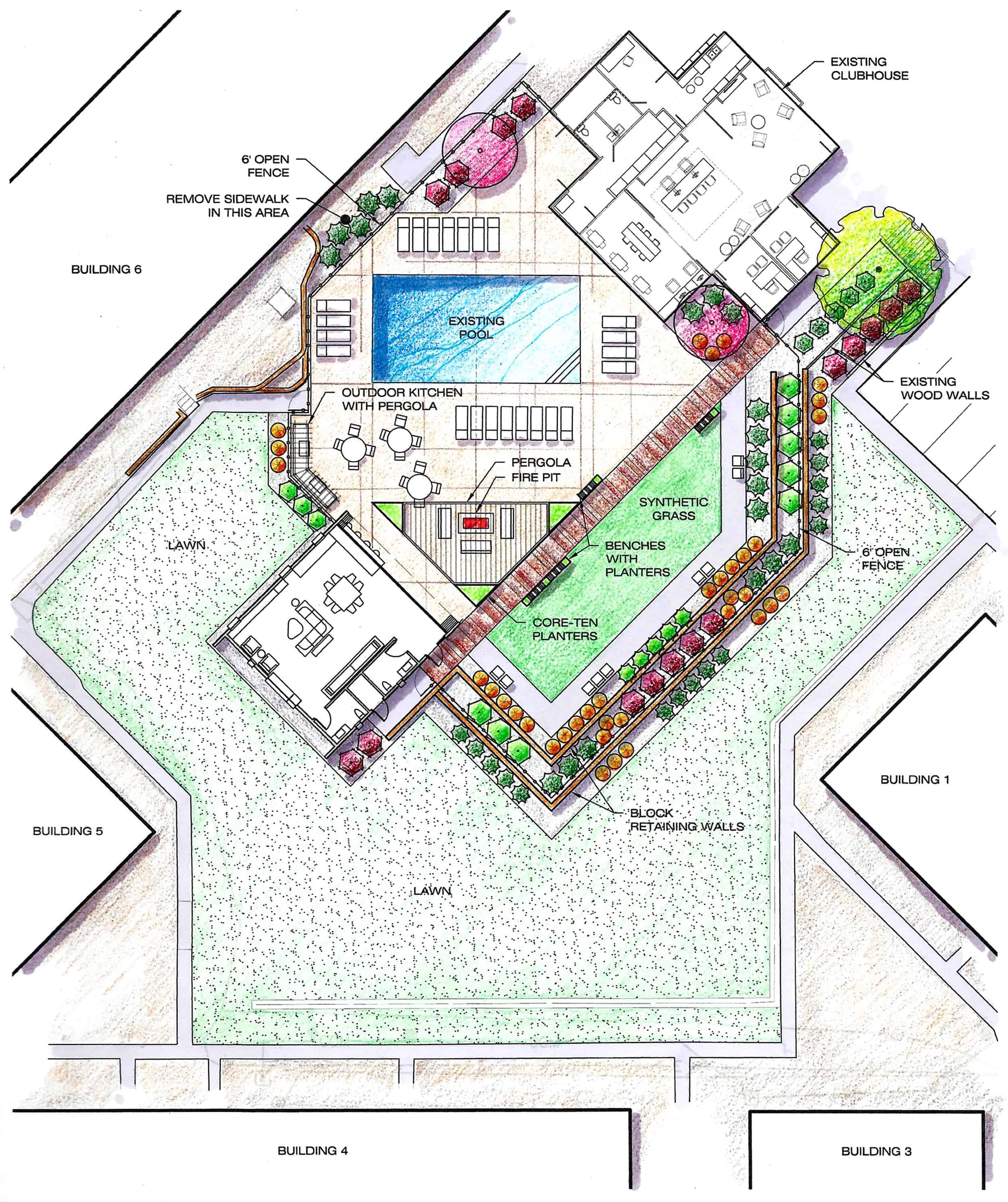
Concept design.
Construction on these projects is currently underway, and we can’t wait to see the final results! Multi-family housing projects, both new development and site renovations are a hot commodity here in Denver, and the demand is ever increasing. We love being involved on projects like these, and we look forward to more to come.
This is the official blog of Outdoor Design Group, Colorado Landscape Architects. For more information about our business and our services, click here.
Related Posts:
by Matt Corrion
As 2014 nears a close, we’ve created a quick collage highlighting a few of the projects we’ve worked on over the year:

This is the official blog of Outdoor Design Group, Colorado Landscape Architects. For more information about our business and our services, click here.
Related Posts:
by Matt Corrion
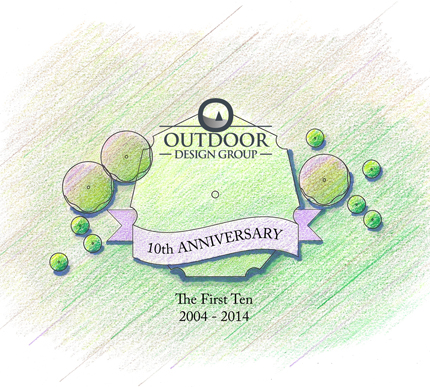
Ten years ago this month, I decided to venture out “on my own” to form Outdoor Design Group, Inc. working out of my house in the Highlands neighborhood of Denver – It was the best move I’ve ever made.
A decade later, I couldn’t be prouder of all that this business has achieved. From small residential gardens, to large commercial projects and housing developments, our list of completed projects is impressive by any measure. We have also stayed true to the values that I started with: hard work, honesty, integrity and outstanding customer service.
We’ve designed projects that have been built in the real world, not just imagined on paper but touched by hands and crafted through stone, earth, water, and living plants. Along the way we’ve bettered the environment by creating sustainable landscapes that conserve water and resources. And we have added value for our clients and have created quality places in our neighborhoods and communities.
But the best part of the last 10 years has been the lasting relationships that have been built- especially those with our customers. There is nothing more satisfying than helping someone create their dream landscape or helping to fulfill their life’s ambitions through our part in their project.
I would like to thank my wife, Amanda for sticking by my side from the beginning when I came up with the crazy idea to start a business. Without your encouragement and support we never would have survived those early years! Last but not least, over the last several years as our team has grown I’ve had the pleasure of working with some of the most dedicated employees, consultants, and contractors one could ever ask for. Our work could not be completed without your hard work and dedication – Thank you very much!
This is the official blog of Outdoor Design Group, Colorado Landscape Architects. For more information about our business and our services, click here.
Related Posts:










